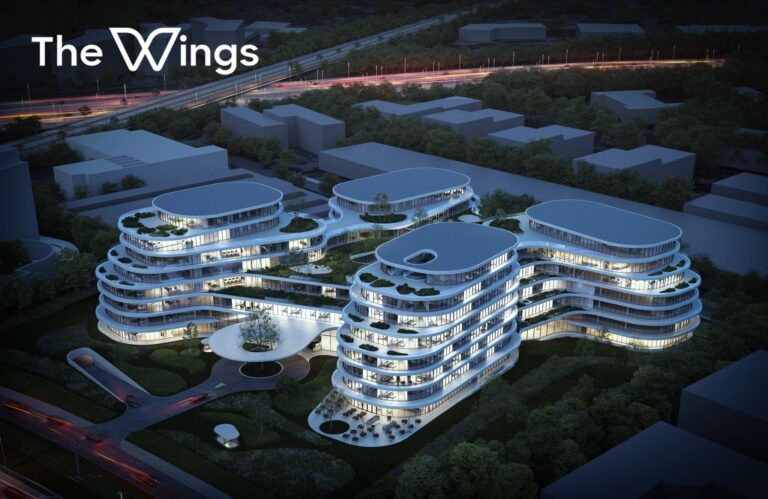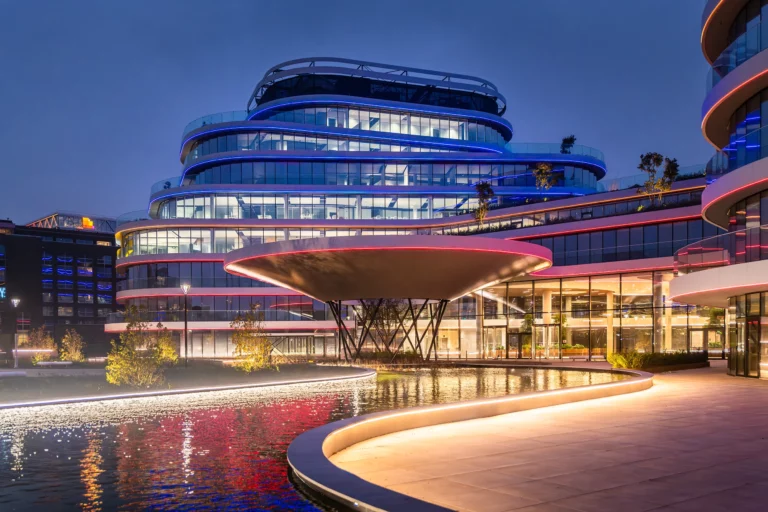

Vivalyte’s lighting for the Wings office building has been featured as a case study in ARC Magazine! The building’s innovative façade and interior lighting, powered by Vivalyte’s advanced Pixeline LED, showcases how architectural design and dynamic lighting can come together to create a stunning visual identity. From concept to completion, this project highlights our expertise in seamlessly integrating light into architectural structures. Discover how this project pushes the boundaries of lighting design and elevates architectural spaces!
Read the Case Study below or in ARC magazine issue 142!
More pictures and information can be found on the Wings Showcase page.


Photo: Ghelamco
The Wings building in Diegem, Belgium, is a striking blend of architecture and lighting that demonstrates how these two elements can come together to create a building’s identity. From the curved, fluid lines of its structure to the seamless integration of lighting, the project showcases how thoughtful design and collaboration can transform a building into more than just a functional space—it becomes a statement.
When architect Guy Van der Kuylen set out to design the building, his goal was to break free from the conventional office block. “We didn’t want a typical closed structure,” he explains. “The terraces and flowing lines were intended to create an open, dynamic space, and lighting was always going to play a major role in enhancing that.”
For Tim Van de Voorde, project manager from developer Ghelamco, the challenge was clear from the outset: “The lighting wasn’t just about function, but about creating an identity. We wanted lighting that would bring the building’s design to life.”
This vision led to a collaboration with Vivalyte, whose custom LED solutions would prove critical in shaping the final look of the building. Lei Li, CEO of Vivalyte, describes their approach: “Our goal was to design a lighting system that not only enhanced the architecture but also integrated so seamlessly that it became part of the building itself.”
Vivalyte developed the Pixeline Flex, a flexible, DMX-controlled LED system, specifically for the project. This solution allowed the lighting to integrate in the smooth, curved lines of the building while remaining invisible when switched off.
To make sure everything went perfectly according to expectations, a full-scale mock-up of 20 meters was created on-site, a crucial step in assessing the visual impact of the proposed lighting design. These efforts were also noticed beyond Wings: the Pixeline Flex won the 2023 LIT Lighting Design Award.
Photo: Jonas Vandecasteele
Once the lighting design was in motion, the team faced another challenge: integrating the lighting into the building in a way that made it visible to those outside, but not intrusive for those inside. “You don’t want to have a glowing line running across your desk all day,” Van der Kuylen explains.
The Pixeline system offered the flexibility needed. It allowed to follow the building’s curves without visible transitions. The ability to control everything centrally was also a significant win for the project. The centralized system allowed to create 4 kilometres of uninterrupted lines of light that are easy to manage and maintain.
Sustainability was another core consideration for the Wings project. Both the architecture and lighting needed to meet high environmental standards, with certifications like BREEAM, DGNB and WELL in mind. “It’s not just about lighting up a building; it’s about doing it in a way that respects the environment,” says Van der Kuylen.
Given the building’s location near the Brussels ring road, there was also concern about light pollution. Luc Peumans, creative director of Painting with Light, was especially mindful of this. “We’re part of the Dark Sky Organization, so minimizing light pollution is always on our radar. The Wings building needed to stand out, but we didn’t want the lighting to cause issues for the surrounding area,” he says.
By using energy-efficient LED systems and ensuring precise control of the lighting, the project was able to meet its sustainability goals while still creating a visually stunning effect.
The lighting design didn’t stop at the façade. Inside the building, the lighting continues into the atrium, creating a seamless transition between the exterior and interior spaces. The result is a cohesive lighting design that extends the visual language of the building.


Photo: Jonas Vandecasteele
One of the standout elements of the Wings project was the collaboration between the various teams involved. Van de Voorde credits the success of the project to open communication between the architect, engineers, and lighting designers. “It was a team effort from start to finish. Everyone brought their expertise to the table, and that’s why the project worked so well,” he says.
Li agrees, adding, “This kind of project really shows how lighting can enhance architecture when there’s a clear vision and strong collaboration. We were able to create something that feels integrated and intentional because we all worked together.”
By working closely with the architect, engineers, and lighting designers, the team was able to bring the building’s vision to life, blending form and function in a way that is both visually stunning and environmentally responsible.
The Wings building stands as a testament to the power of lighting in modern architecture, proving that when light and design come together, the result can be truly transformative.
Project Partners: Ghelamco, ASSAR Architects, Painting with Light, Neopaul, Inytium, Vivalyte.